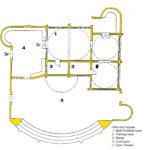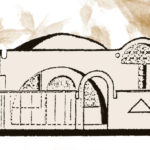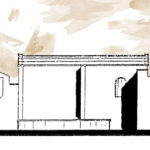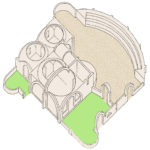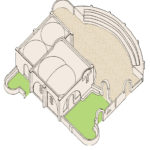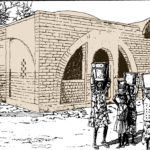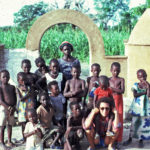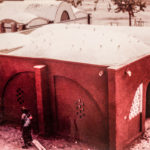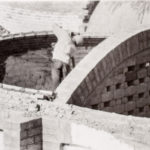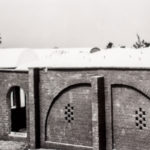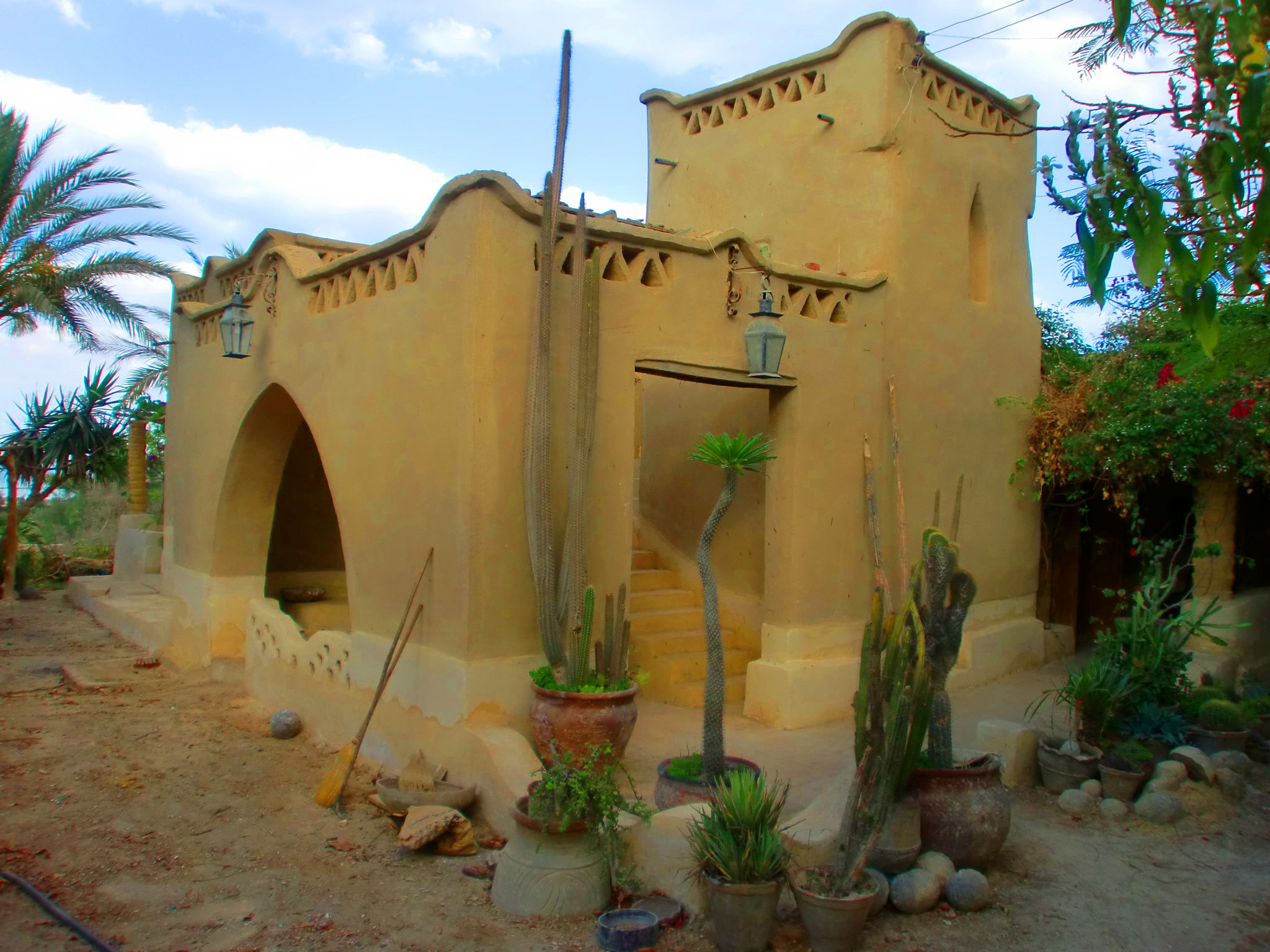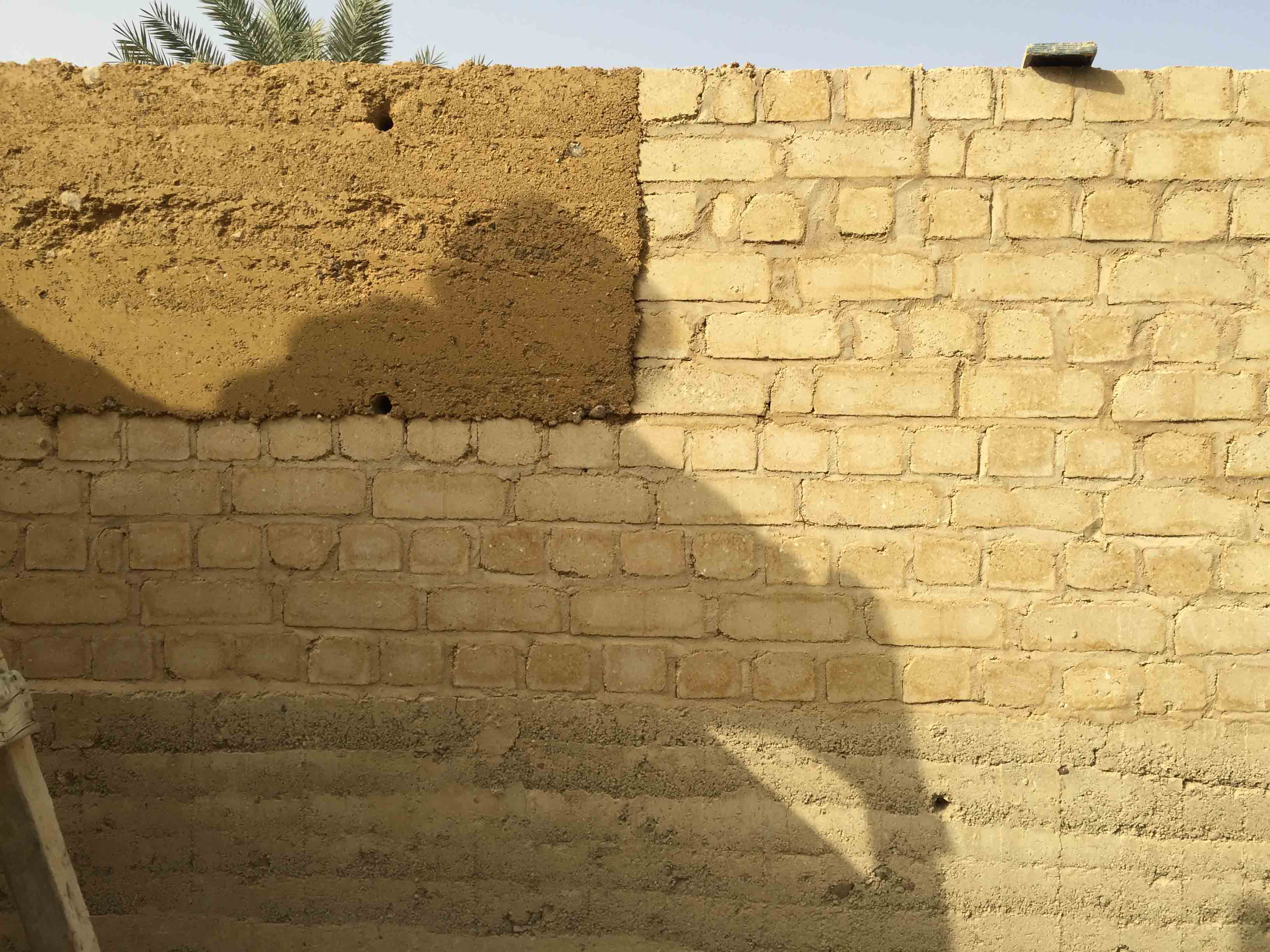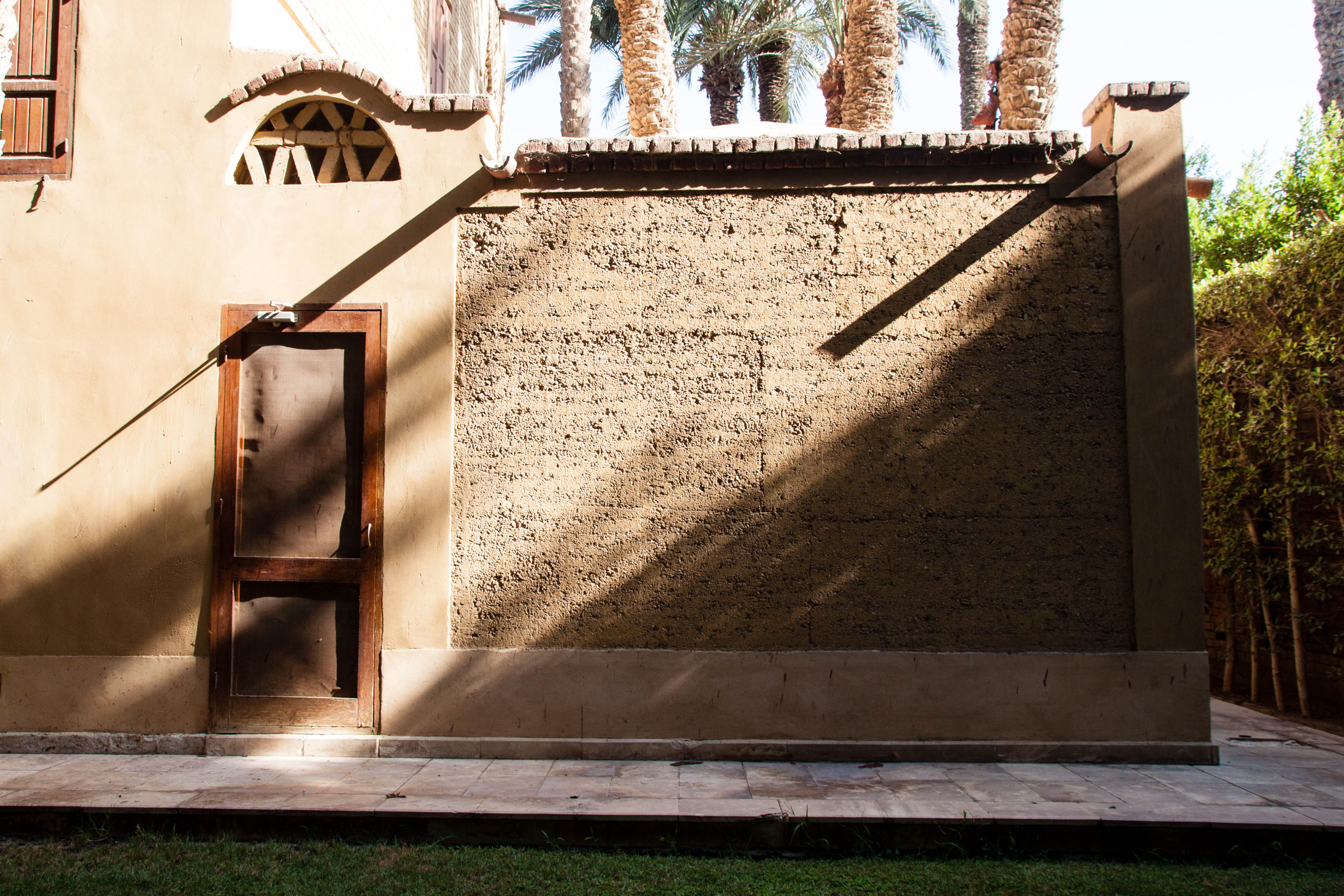After finishing my work in Upper Volta, I joined the Rural Development Project in Mont Rolland, Senegal. The inhabitants were not familiar with the purpose of the project, so I decided to live in the same village with them for close contact and better communication. That helped me to understand their social structure, customs and living conditions.
Life was very simple and natural in spite of the hard economical conditions and lack of water. Agriculture was limited only to certain seasons due to drought.
Unemployment among young people was the main problem and cause of migration to the city.
Aims of the projects:
- Planning and constructing a “woman Development Center” .
- Planning and constructing a “Center for preserving and improving the traditional handcrafts and pottery”.
- Planning and constructing a “House to be used as a model”.
- Planning and constructing a “Silo for storing the grain”.
- Implementing small vegetable garden irrigated by wind-mill system.
- Direct training of local masons on building with natural materials.
The woman development center
To start with the project, it was necessary to prepare four main groups from local people. The groups were as follow:
- The constructing group: it included the following sub-groups:
– 1st group to prepare the building materials (clay).
– 2nd group to work on the press machine to make the bricks.
– 3rd group consisted of the masons and their assistants. - The pottery and artisan’s group: that group contained the women and the youth and was headed by one of the local artists.
- The agricultural group: it contained both farmers from our villages and the neighboring village and was headed by a local farmer.
- Small-scale industries: It’s responsibilities was to take care of the production of local lime material (Gibson), to be used to stabilize the bricks.
The four groups worked together to cover the needs of the community. In the second stage, the plan was to sell the excess production in the nearby cities.
The architectural elements:
– A multi-function room with 35 m2 roofed by the two dome.
– A room for women handcrafts.
– A room for hygiene education.
– A warehouse.
The rooms’ design enabled the accommodation of either small or bigger groups. The outdoor areas were designed to be used during the village activities, general festivals and meetings. For their traditional local feasts, a theatre was built in the open air.
Both buildings were constructed with stabilized bricks and were roofed by domes and vaults.
The Silo for storing the grain
The construction of the silo was very interesting. We visited with our local group different villages to study the different designs and it’s building materials. They were very beautifully designed besides their useful function for keeping their grains.
Through our tour, we noticed the problem of water leakage from the wooden roofs during the season of rain.
Accordingly, we invited concerned women in the village and the neighborhood to discuss their problems, needs and perspectives for a new model of Silo. Many useful ideas came out through discussions concerning hight, width and best positions of openings for better movement.
Finally, we decided to build three different models of Silos in the project site do that everyone could see them closely. The wooden roof was replaced with parabolic dome built by stabilized clay bricks. The final dome looked like the old traditional wooden roof, but the stabilized clay-dome was completely resistant to rain.





