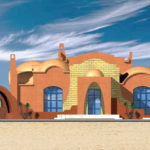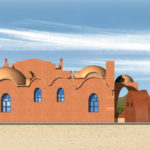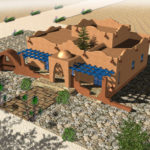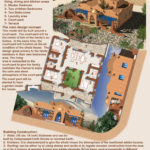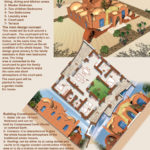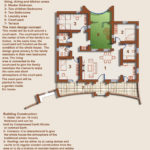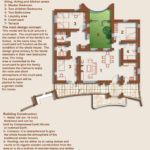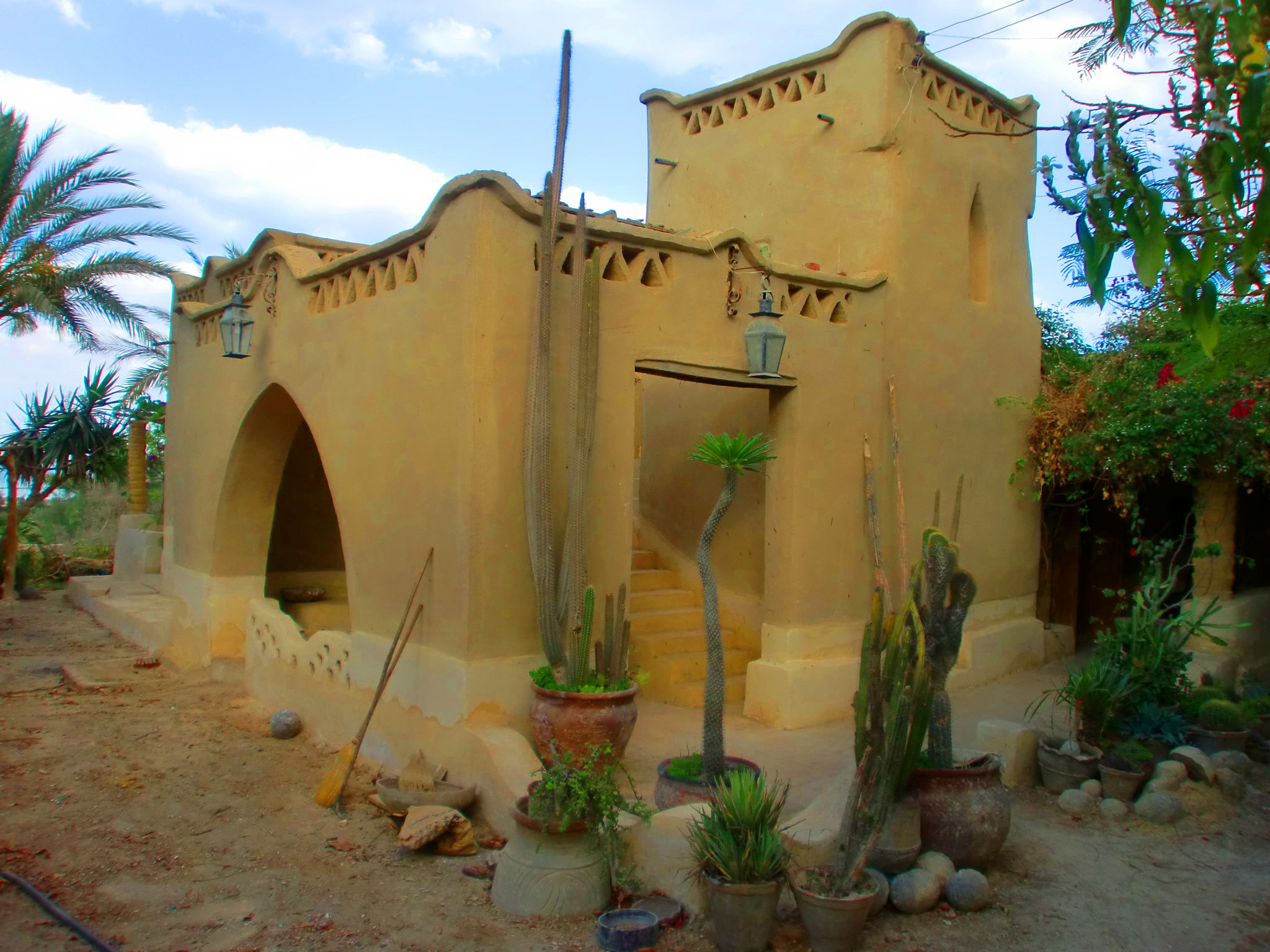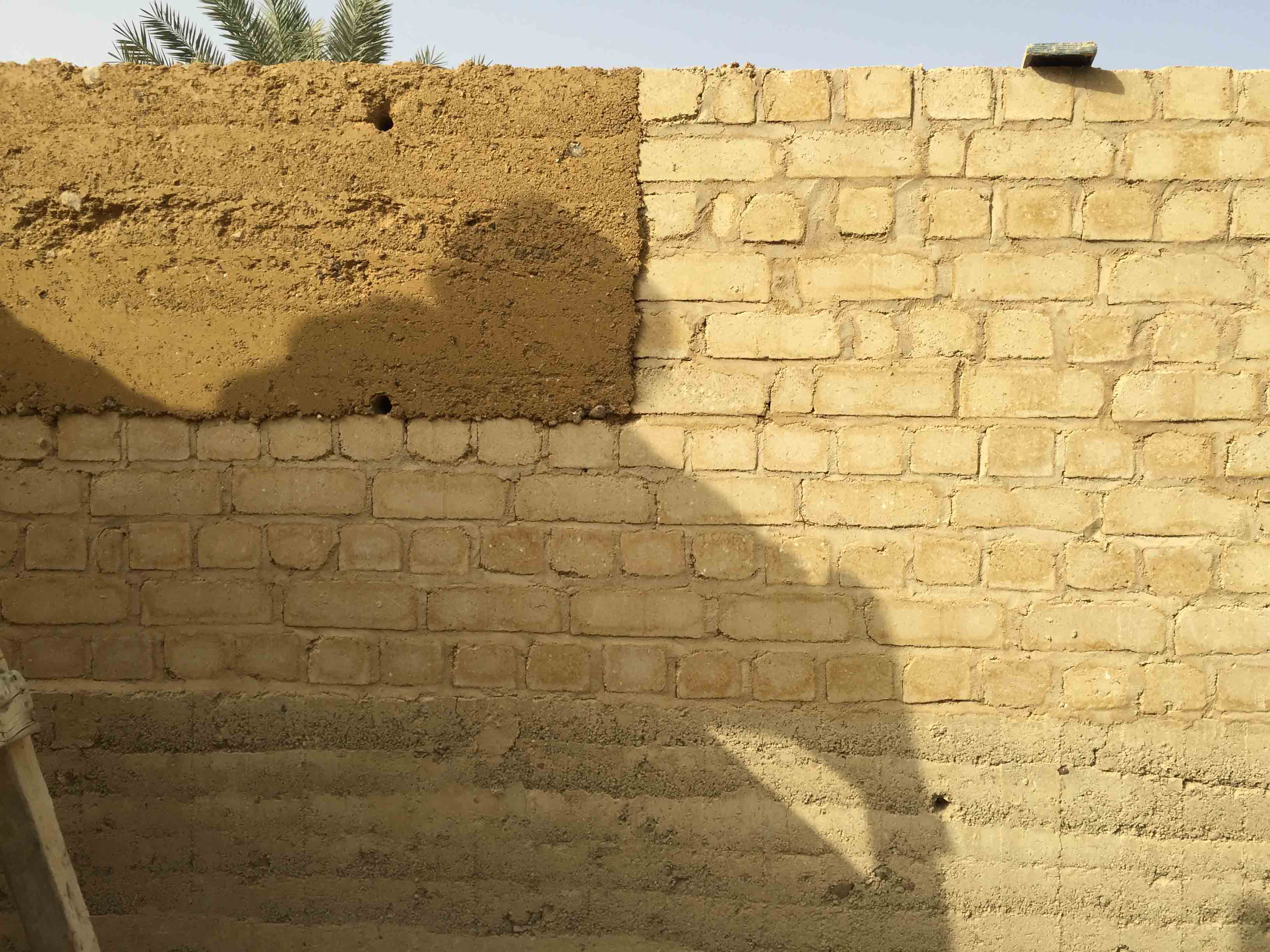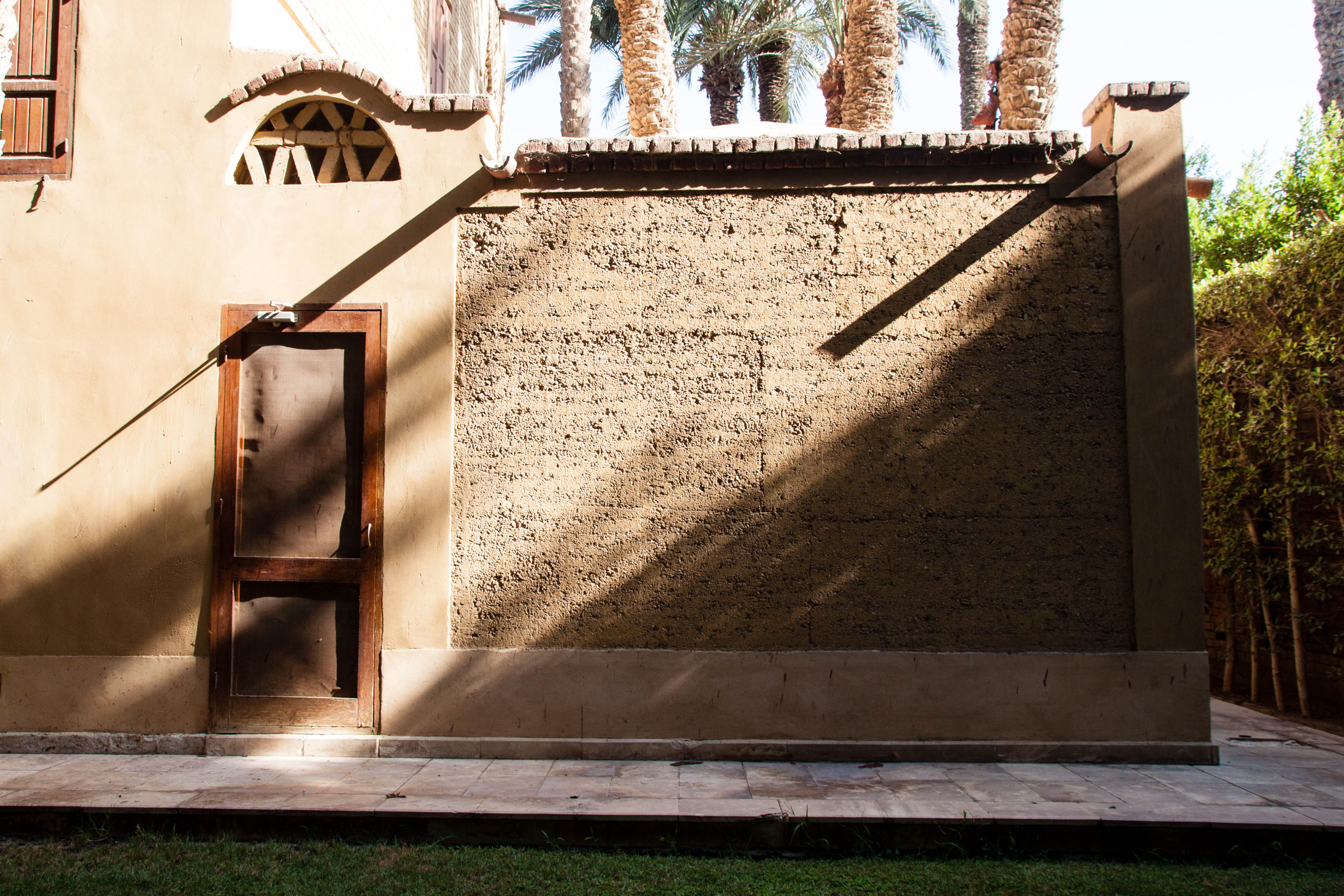Familias Unidas home Model 1:
Consists of:
1- Large Room which combines living, dining and kitchen areas
2- Master Bedroom
3- Two children Bedrooms
4- Two Bathrooms
5- Laundry area
6- Court-yard
7- Terrace
The main design concept:
This model will be built around a court-yard. The court-yard will be the center of lots of the family’s activities. In the same time, thecourt-yard will function as the air condition of the whole house. The design gives privacy to the family members in their own bedrooms area. The living area is connected to the court-yard to give the family members the chance to enjoy the calm and silent atmosphere of the court-yard. The court-yard will be planted to have a garden inside the house.
Building Construction:
1- Walls: (45 cm- 18 inch) thickness and can be built by Compressed Earth Blocks or rammed Earth.
2- Entrance: it is characterized to give the whole house the atmosphere of the traditional adobe houses.
3- Roofing: can be either by a) using domes and vaults or b) regular wooden construction from the area or c) by a mixture of wooden beams and adobe elements (It has been used successfully in different European countries)
4- Plastering: by using stabilized clay with lime
5- Foundation: regular foundation as in the area
The total living area is 1000 square feet.
The whole construction is simple and could be built by the community participation. By using the adobe construction, the house will save around 45% of the energy cost and in the same time, will integrate a human relation between the residence and its inhabitants.




