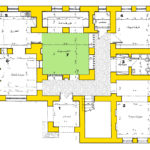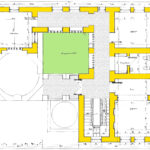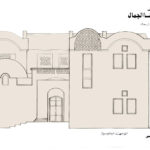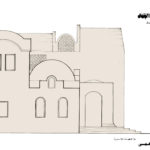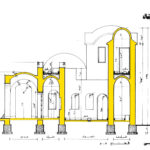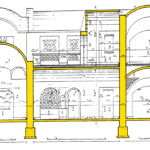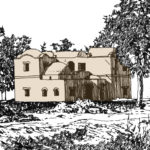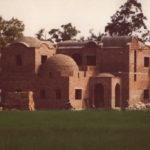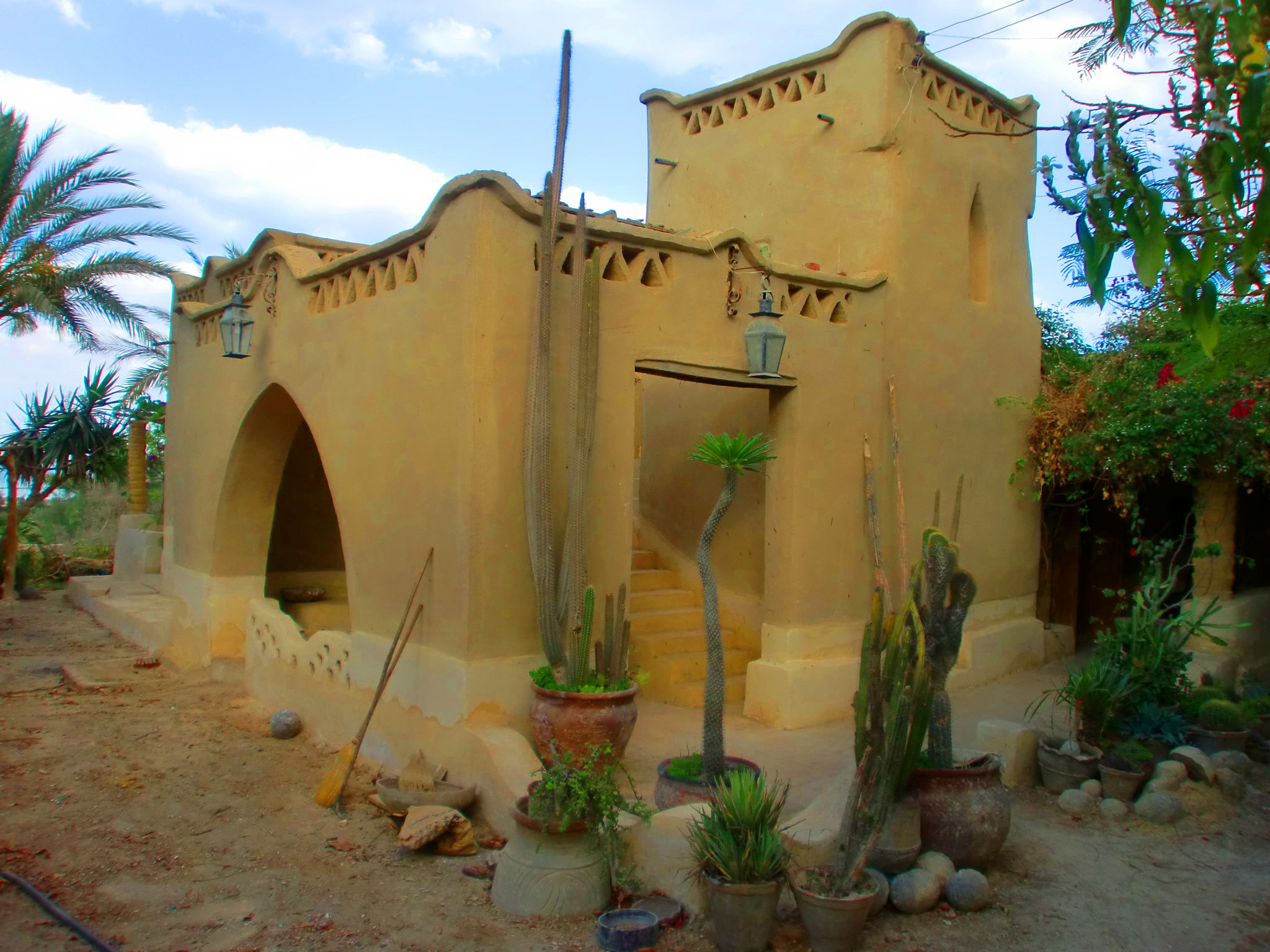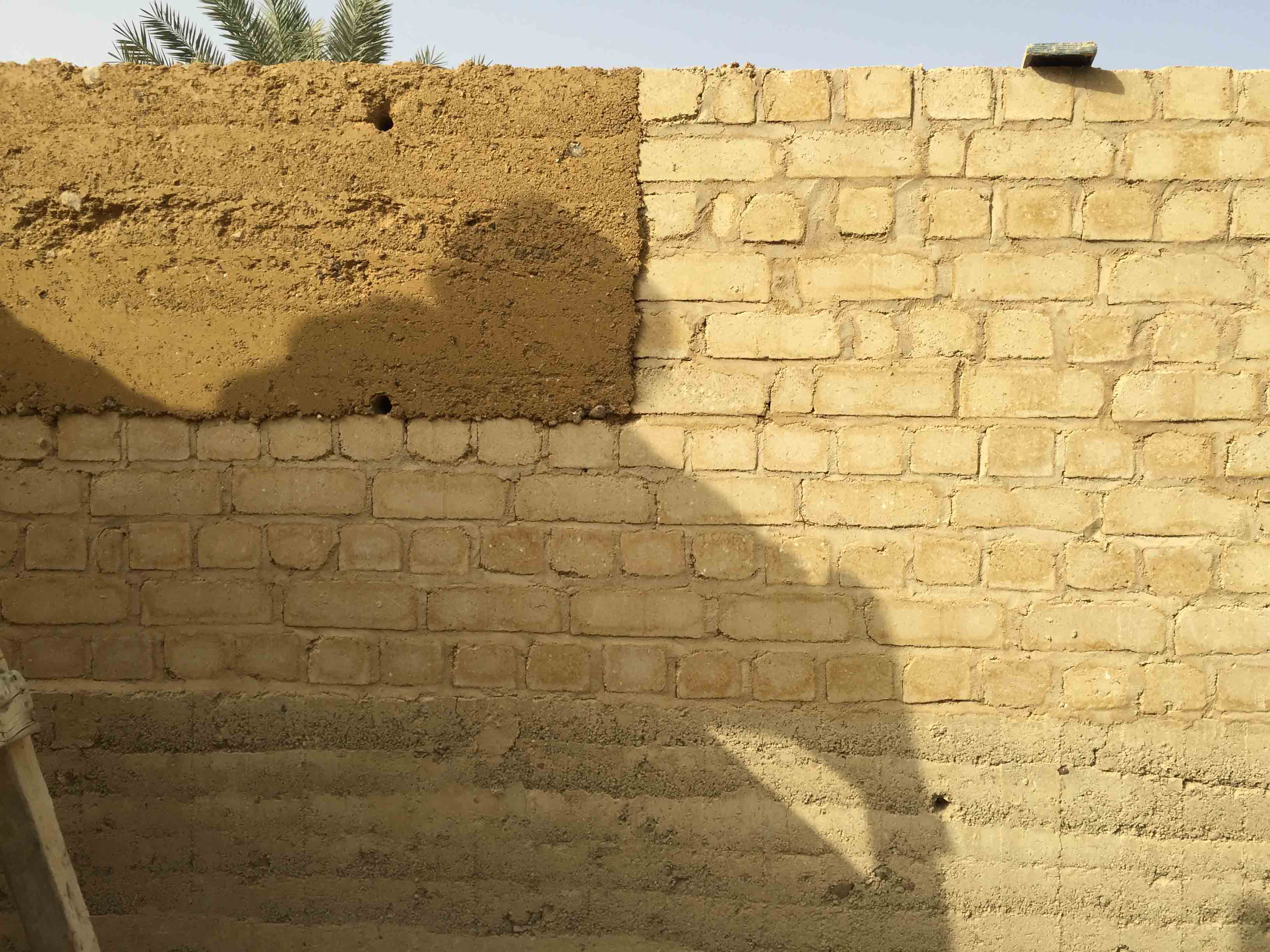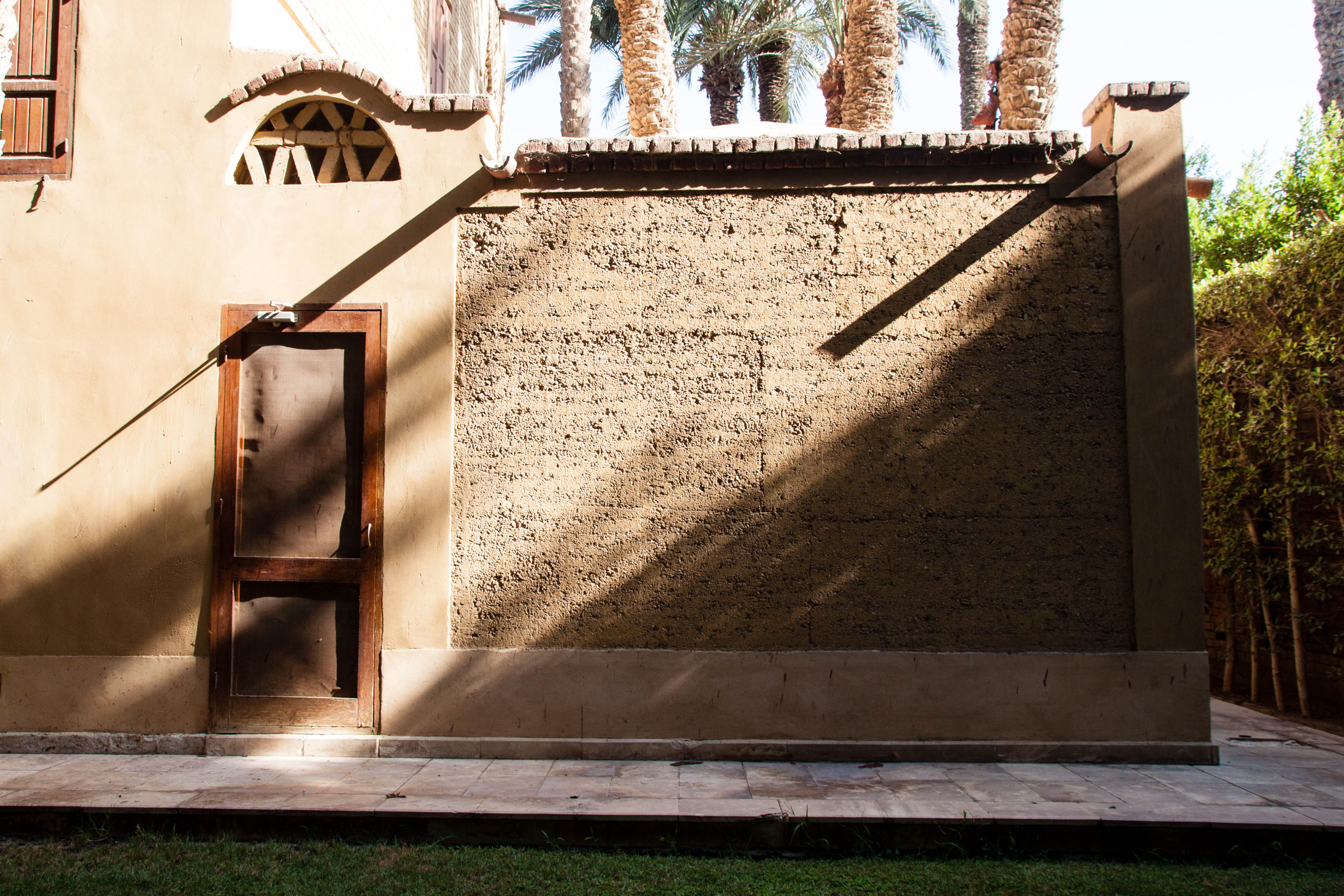In Arabic language, house means “Masken” i.e “Sakeina” which means “calmness”. In the traditional house, life is centered inside it in the courtyard away from any external interference.
On the other hand there is a clear distinction between private, semi private, and public areas. Our design was based on those concepts.
The ground floor included the courtyard surrounded by arcades, 1 guest room, 2 living rooms, a bathroom and a kitchen. The upper floor included 3 bedrooms, 1 bathroom and a terrace.
The two floors residence was big, so I had to arrange for two groups of masons. While the first group came from Aswan, the second group came from Fayoum. The same group of masons who got their training at El-Kaabi buildings in Fayoum, had then the chance to build a two floor house. That was another good training opportunity.
During the construction many people from the neighborhood visited the site and were astonished by the dome and vault style. They could not believe that such traditional houses could have two floors.
After building the Aswan High Dam, building with agricultural clay was forbidden. So we decided to use the Tafla red bricks in building the walls, domes, and vaults. Foundation was built by natural sand stones and cement as a morter.



