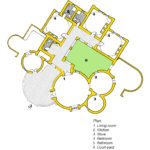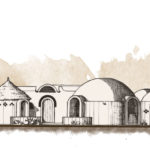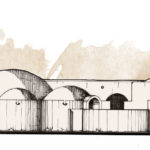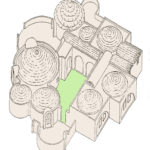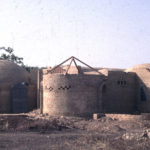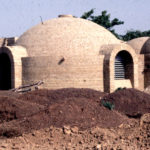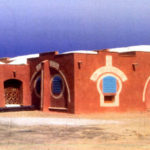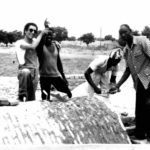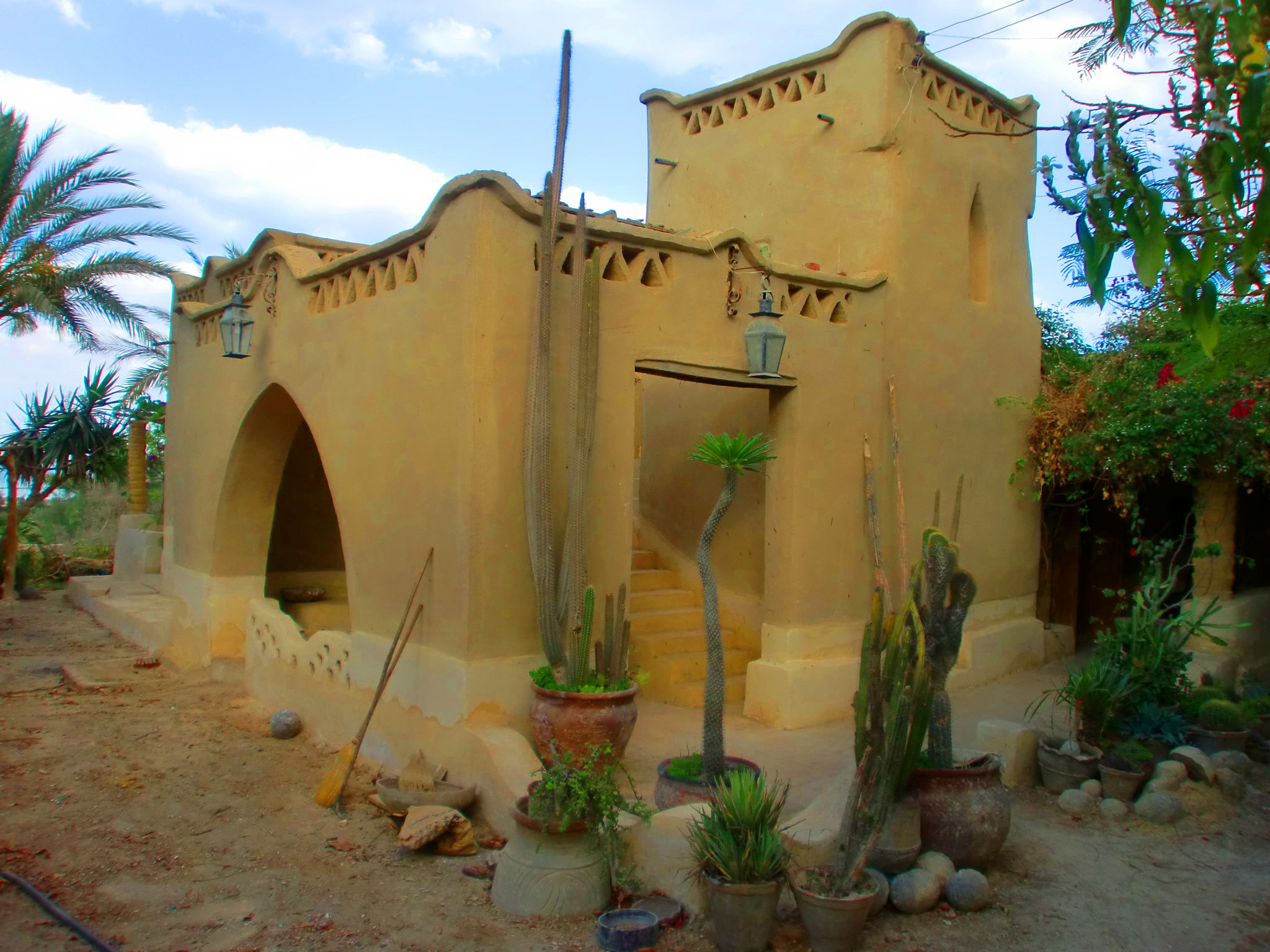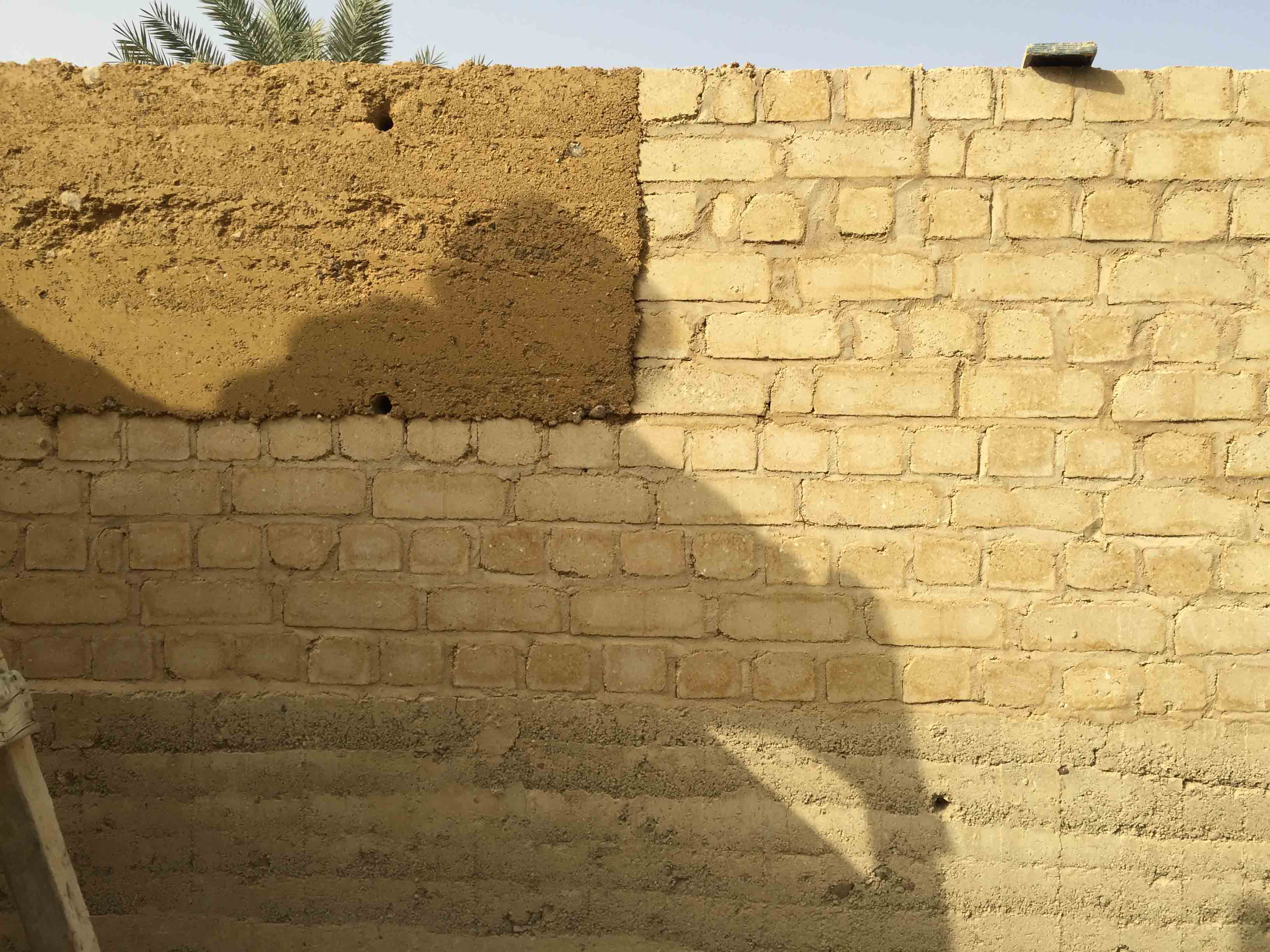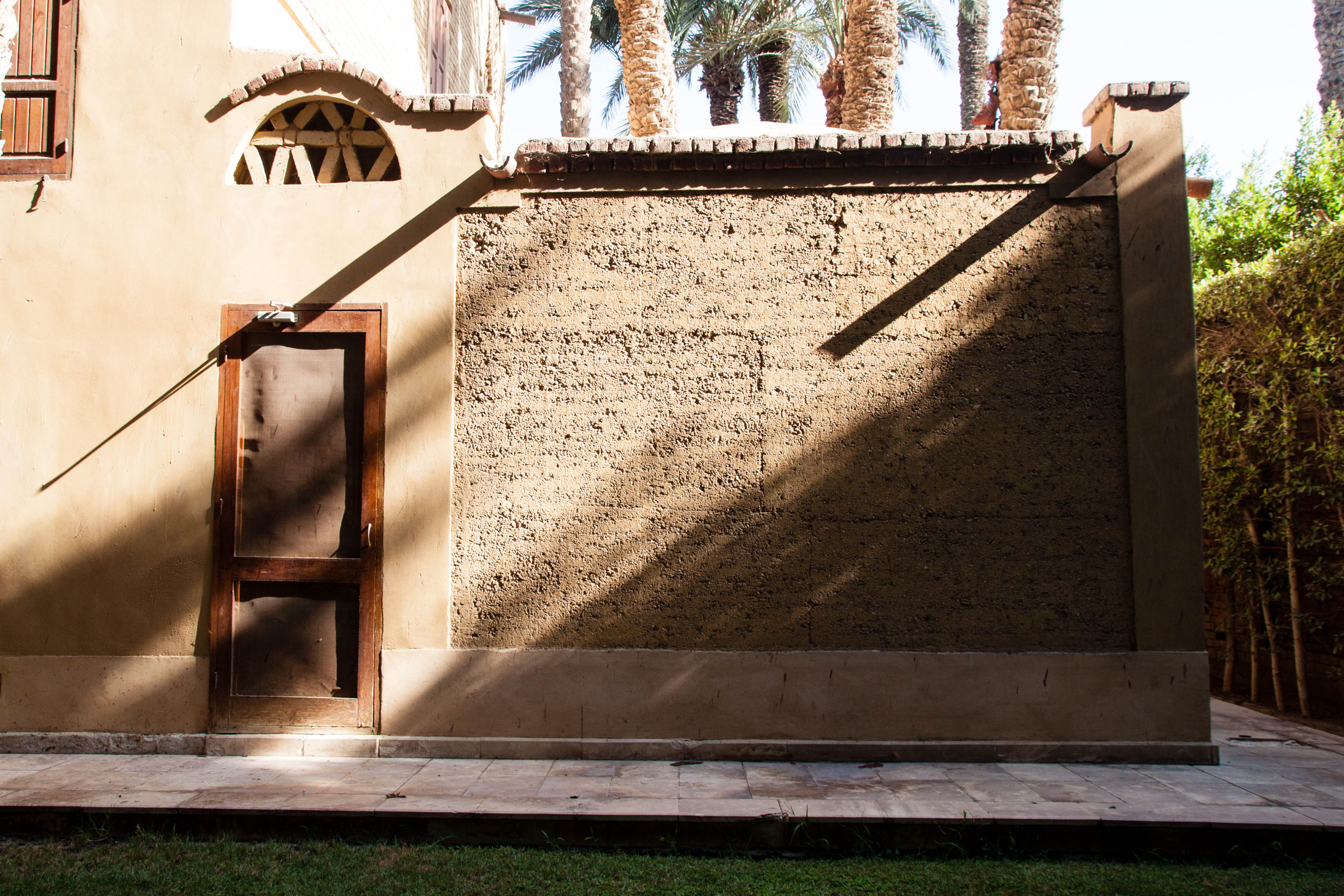After finishing my studies in Germany, I received a letter from ADAUA (Association for the Development of Traditional African Urbanism and Architecture) asking me to attend a meeting with the general Secretary in Geneva office. In that meeting, I informed them of my experience in using local building materials and construction by domes and vaults. I was impressed to know the purpose and role of the Association in the developing countries. In their different projects they aimed at:
- Reviving and improving the traditional way of building.
- Participation of the inhabitants in the building process.
- Direct training of local masons.
- Using and improving the available building materials.
- Up-grading the slums and squattered settlements.
After close work with the ADAUA staff in Geneva, they asked me to join their group in Ouagadogo.
I was very happy to come back to my continent “Africa”, after staying almost 12 years in Europe. My feelings were mixture of joy and fear.
When I arrived Ouagadogo, I asked ADAUA group to let me travel through the whole country in a study trip for 3 weeks. I was very impressed by the vernacular African Architecture. Their circular houses and small huts form together a very harmonic architectural element. The use of clay as a main building material and small openings were a clear example of their integration with the climate conditions. The plan inside the compound was also matching with the social structure i.e private and semi private areas. The wall paintings with its’ different symbols made me understand more the deep relation between the house and the human beliefs.
After my trip, I started to work with my colleagues in the designing and constructing of the “I.P.D” ( Institut Panafricain Pour le developpement Africque de l’ouset Sahel ). In that big project we built with stabilized clay bricks which was made by the handpress machine (Terstaram).
One of the project’s buildings was the restaurant. Along with my colleague the Swiss architect Philip Glauser, we put the design. The restaurant had a courtyard in the middle surrounded by several units. Each unit was roofed by both a dome and a vault.
FADA
Habitation pour L’association de la productivite.
My study trip of the vernacular architecture in Upper Volta affected my designs in FADA project. My main concern was integrating the African circular elements with the roofing style by domes and vaults.
The project included the following units:
- A big circular living room, 6 meters diameter.
- A kitchen in a circular form.
- A warehouse in a circular form.
- Three dining rooms.
All the project units were roofed by domes. The court-yard was in the middle of those units.
The trained masons worked at the IPD project in Ouagadogo, built also that project and in the same time trained a new group of local masons.
C.N.R.S.T
Institut de liecherches en Energies Nouvelles
During my study trip in Upper Volta I was astonished by the ability of the African man in the jungle to solve his own problems locally with the simplest means. During that trip a strange incident happened to me. In the middle of the jungle the car was out of order. The African driver tried to fix, but in vain.
So, he decided to get a car expert to repair it from the nearest village. After leaving me for 3 long days in the jungle. He came with that car expert who had only a screwdriver and a hammer! After 4 hours of continuous work, the car was finally repaired. The cost of his job was minimal compared with European prices.
That project included building two big laboratories and several administration rooms. Each laboratory, 35 m2, was in a rectangular form. Roofing a : 7m X 5m with a dome was a big problem. We integrated a new form of roofing a dome, which was by building two half domes supported by a big arch between them.
The African symbols painted on the masks attracted my attention and most of them were painted on the outside facades of their houses. I was convinced that the masks with its symbols had deep roots in the African traditions and beliefs. So, I took some of those symbols and integrated them in the outside facades of the project building.
The red colour of the outside façade was the same colour of the Laterit natural stone which was widely used in the African houses paintings.





