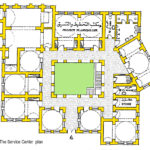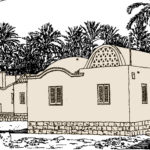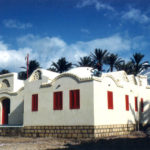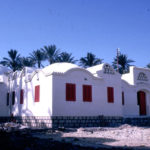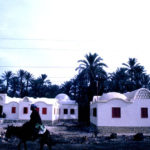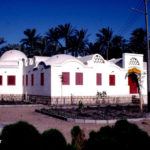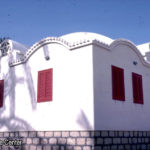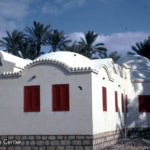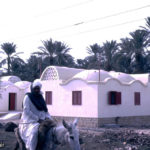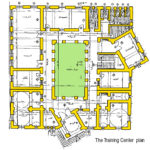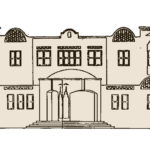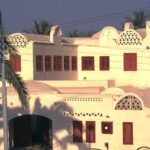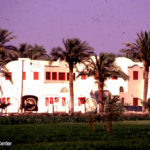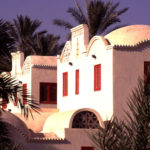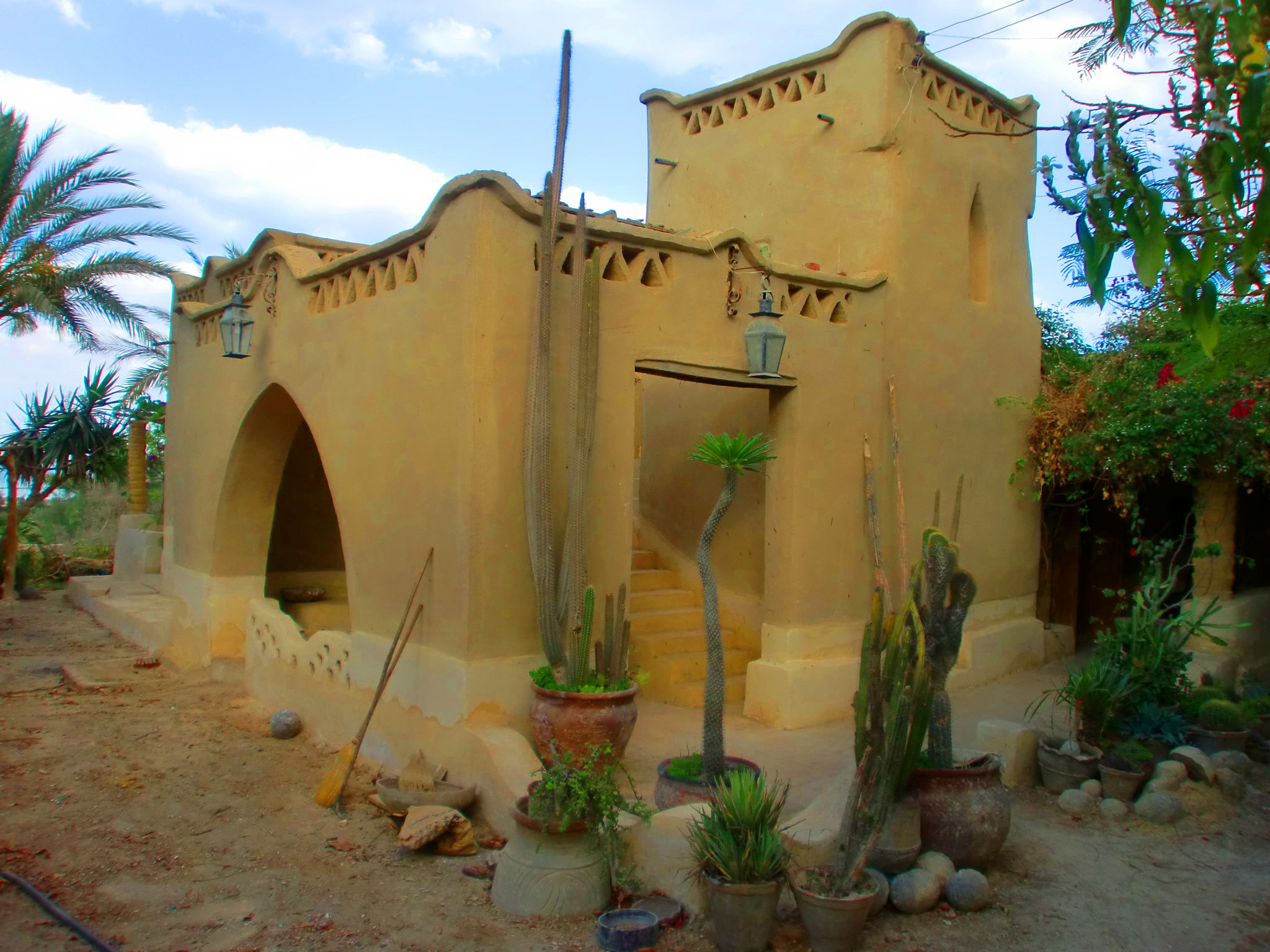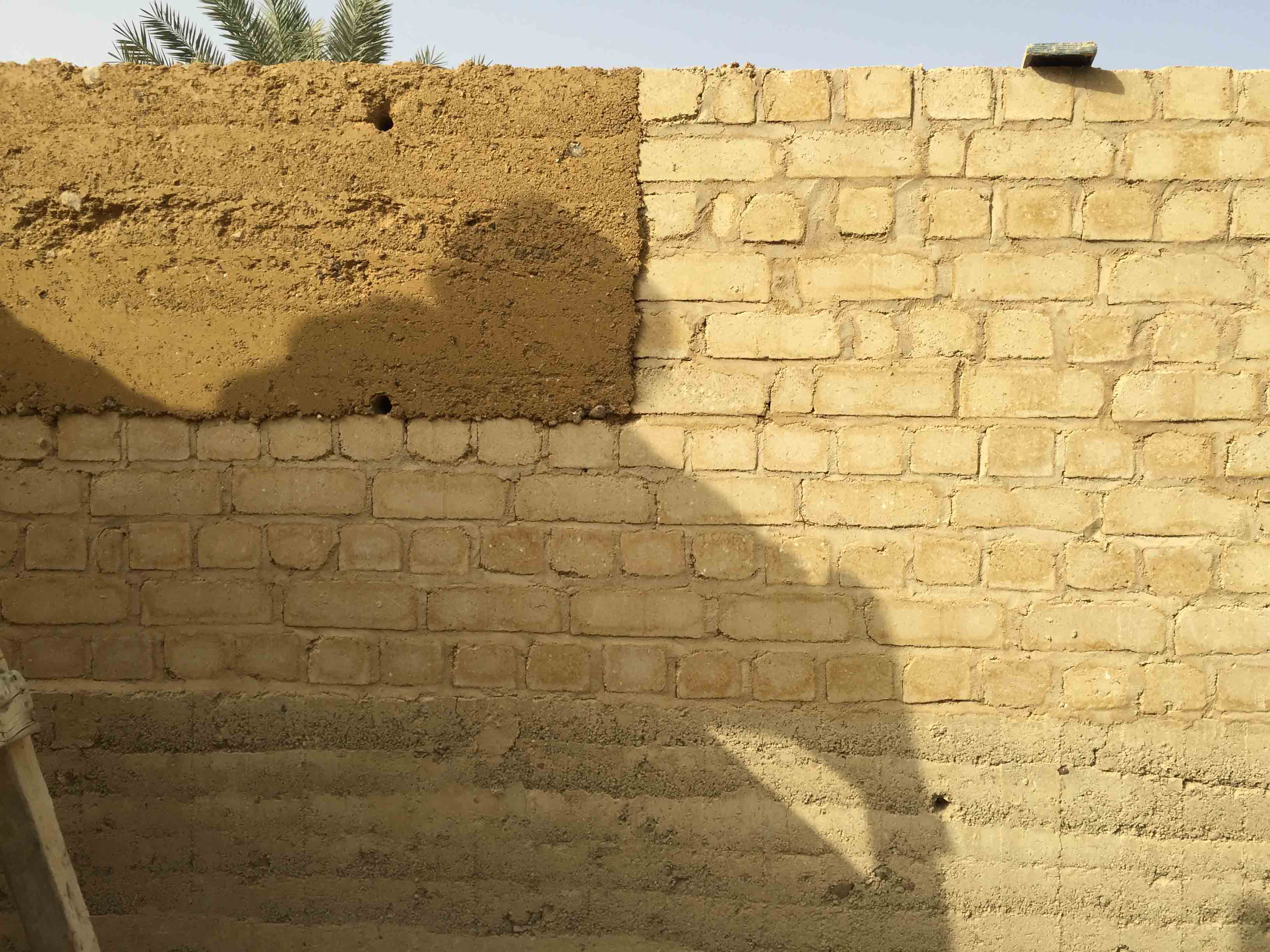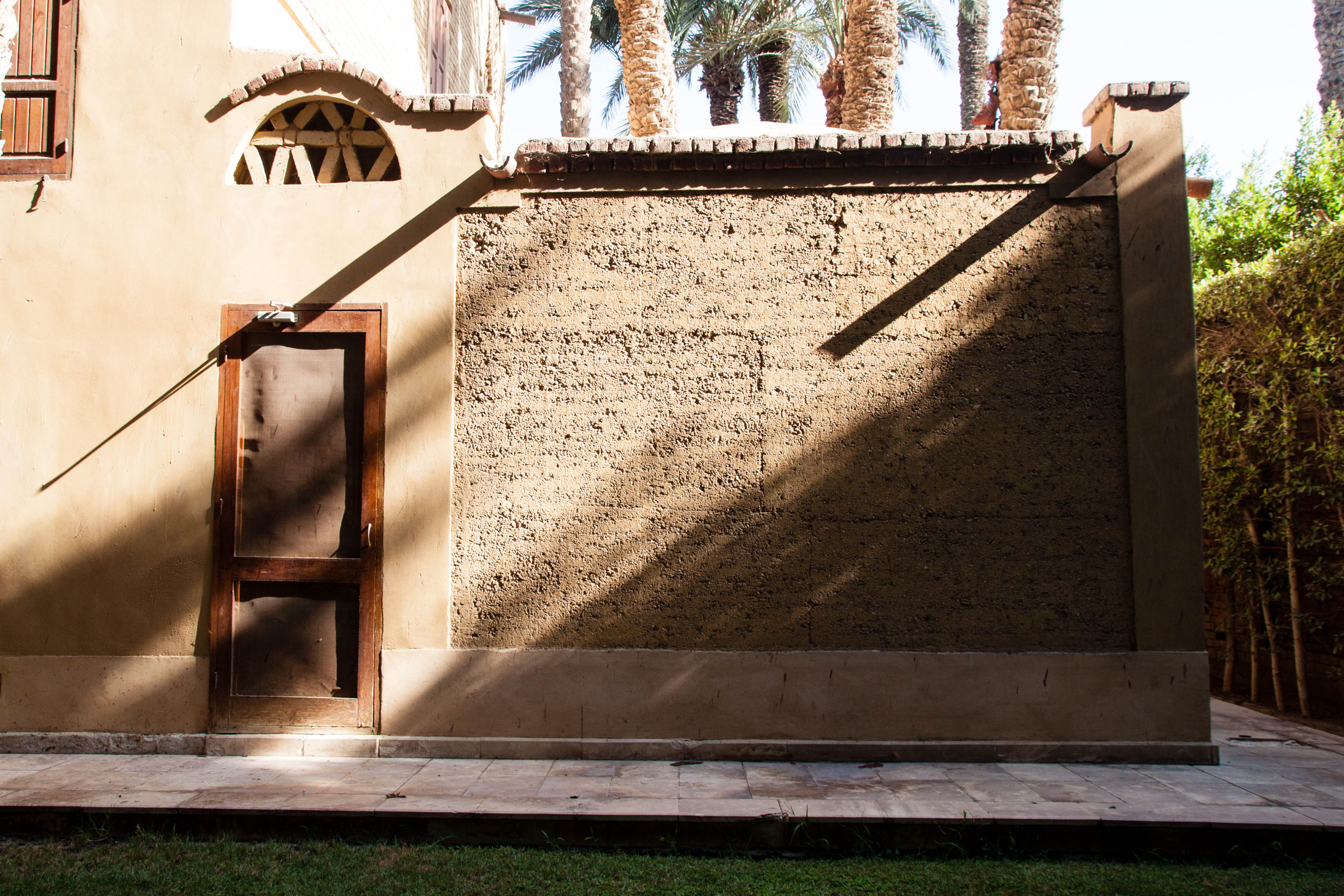When I was asked to attend a meeting at the G.T.Z office (German Agency for Technical Cooperation) in Fayoum in the 11th floor, the elevator was out of order and had to go up on foot.
As this meeting, I was assigned to prepare the design of both the Agricultural Cooperative Development building and the Service Center in Kaabi Fayoum.
To be able to understand and provide better services to small farmers, I emphasized the necessity of going down from the 11th floor to the first or second floor. Farmers were afraid to use the elevator and to make them feel at ease and comfortable, the project buildings should be built in the traditional way similar to their own houses in their small villages and not like the rest of the governmental complexes.
My concept was accepted and I started to prepare the design on the traditional way of building.
Living in the neighborhood for abut five years, I could study the method of building materials available in the area and the traditional style of building.
The “Service Center”, the first part of the project was built on a total area of around 500 m2.
Aims and functions of the service center were to provide assistance, training and advice to farmers and cooperative societies staff. Another function was to analyze the agricultural materials like food stuff, milk, soil, etc. … Economical analysis and advice to the whole enterprises and single lines of production were also provided by the center.
Accordingly, the service center included the following:
- Farm Laboratory.
- Animal Husbandry.
- General Manager office.
- Planning and follow-up Department.
- Conference room.
- Secretaries offices.
The “Agricultural Cooperative Department Building”, the second part of the project was built on a total area of 300 m2.
It included the following sections:
- Inspectors Room.
- Administration Section.
- Accounting and cashier.
- Conference Room.
- Warehouse Section.
- Fertilizer’ Stores.
- Insecticides’ Stores.
Architectural design:
The aim of the design was to give the visitor the impression the he was at home and not in a governmental department. This would make farmers feel comfortable and communication would be easier between the staff and the farmers. The architectural elements were as follows:
- The inner-court: the center of the building surrounded by arcades that connecting all the parts of the center together.
- The conferences room: was designed to be also used as a praying area as its was moved to face the direction of Holy Mecca. Accordingly, this allowed a better air Circulation during the meetings.
- The climate conditions: to overcome the hot climate during summer, the following were applied:
- Inner and outer walls were built with 50cm thickness.
- Small windows in the outdoor walls.
- The exact calculation of air circulation according to the input and output of the wind through the openings.
- Using the wind-catch system.
- Roofing by domes and vaults.



